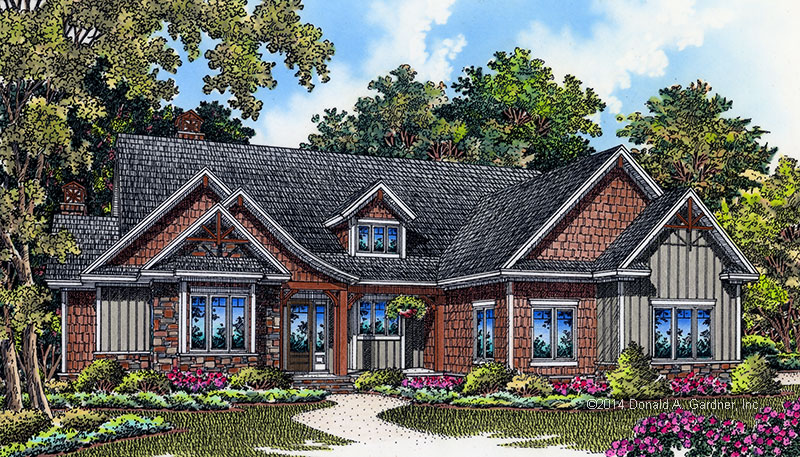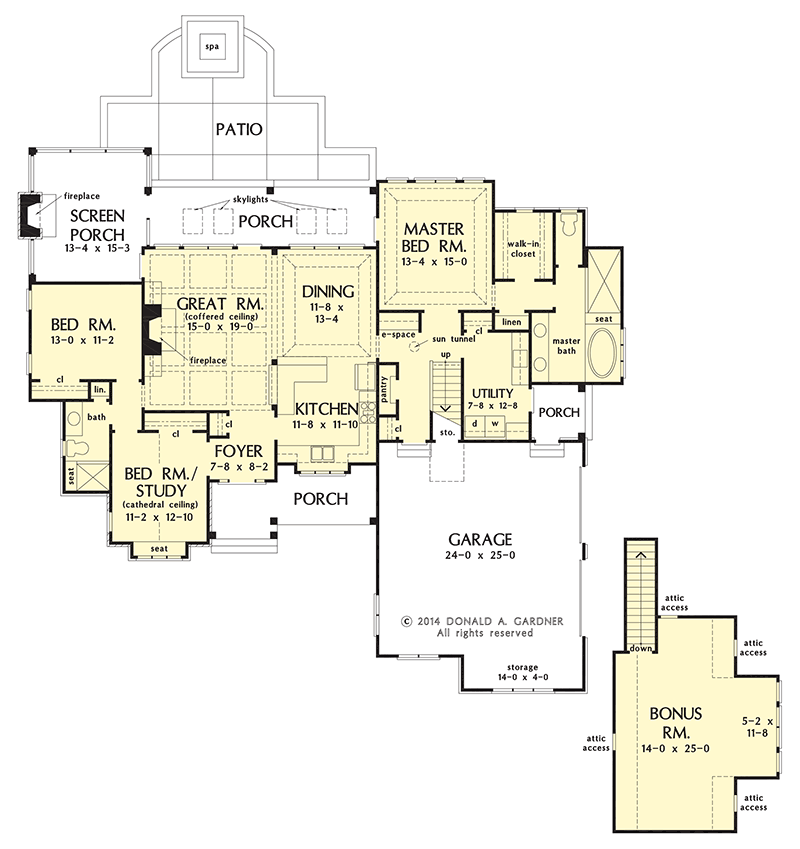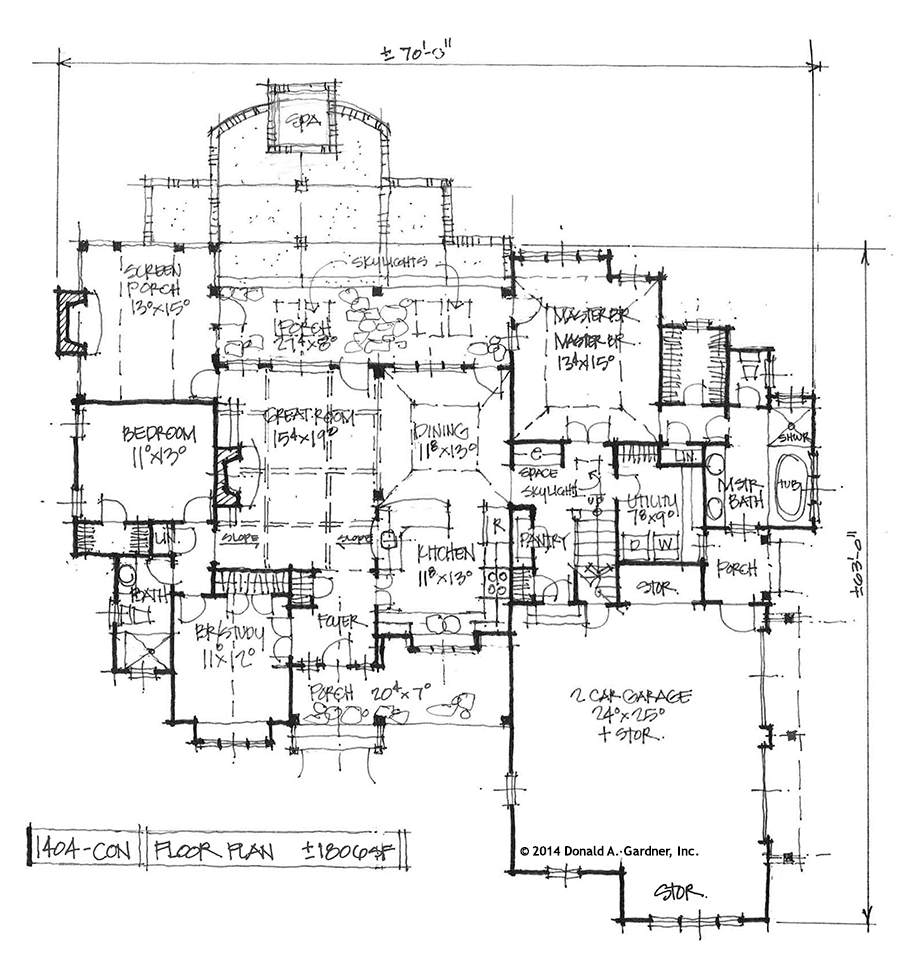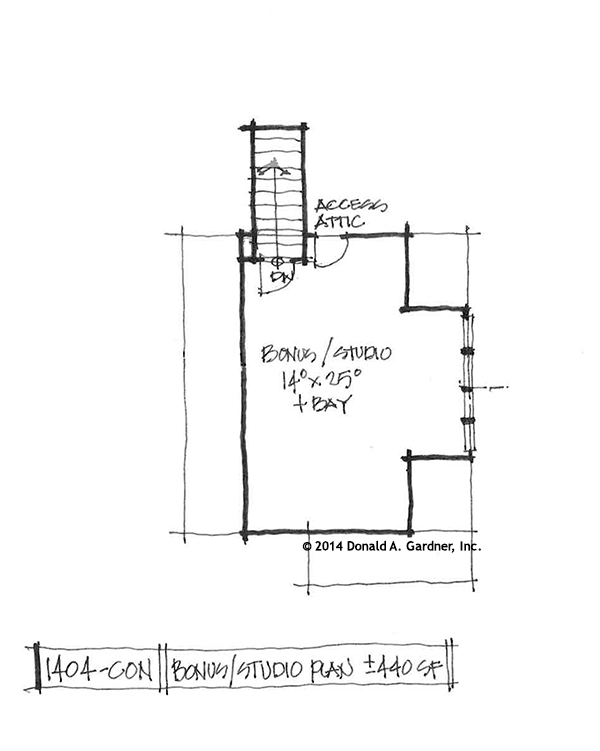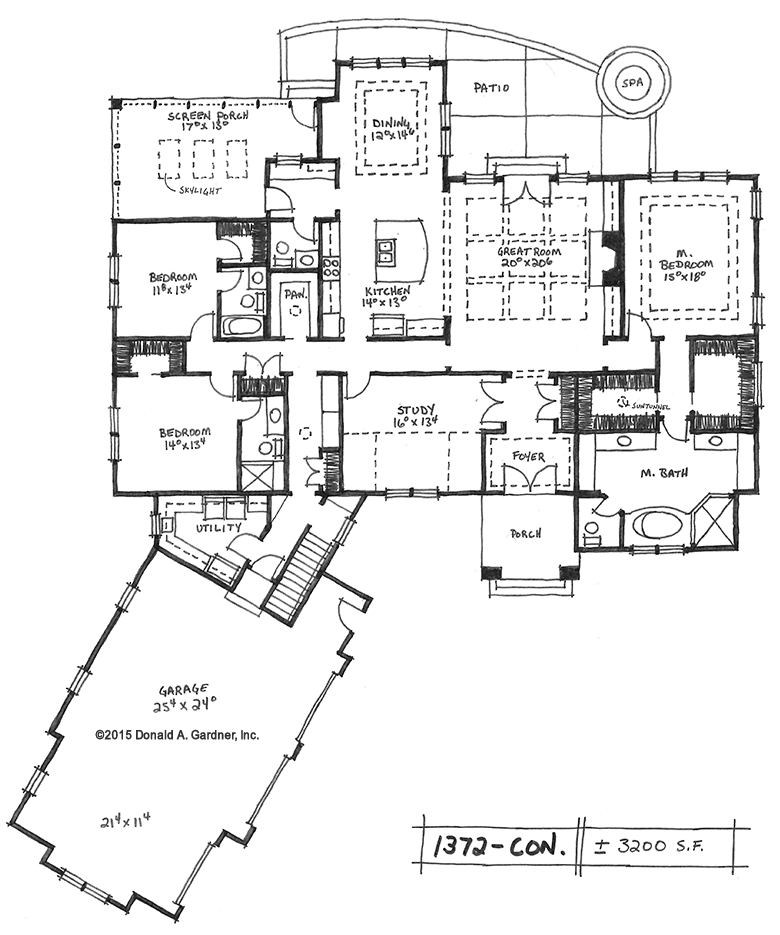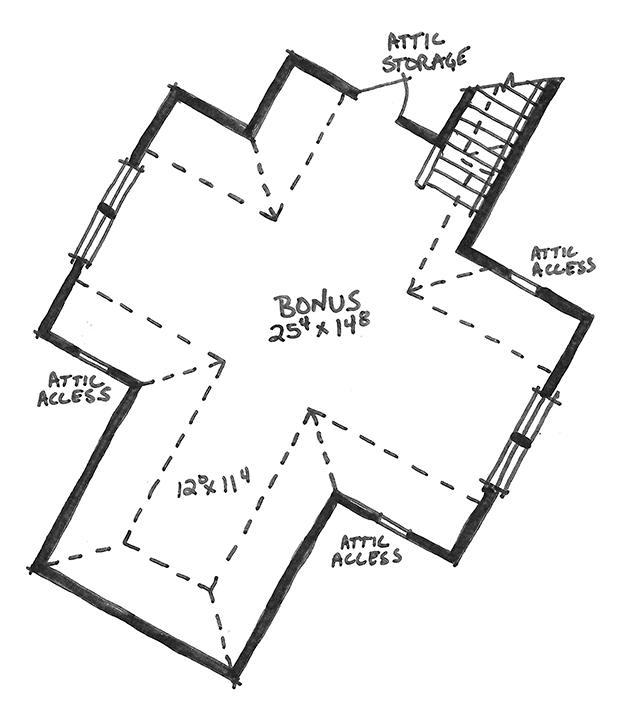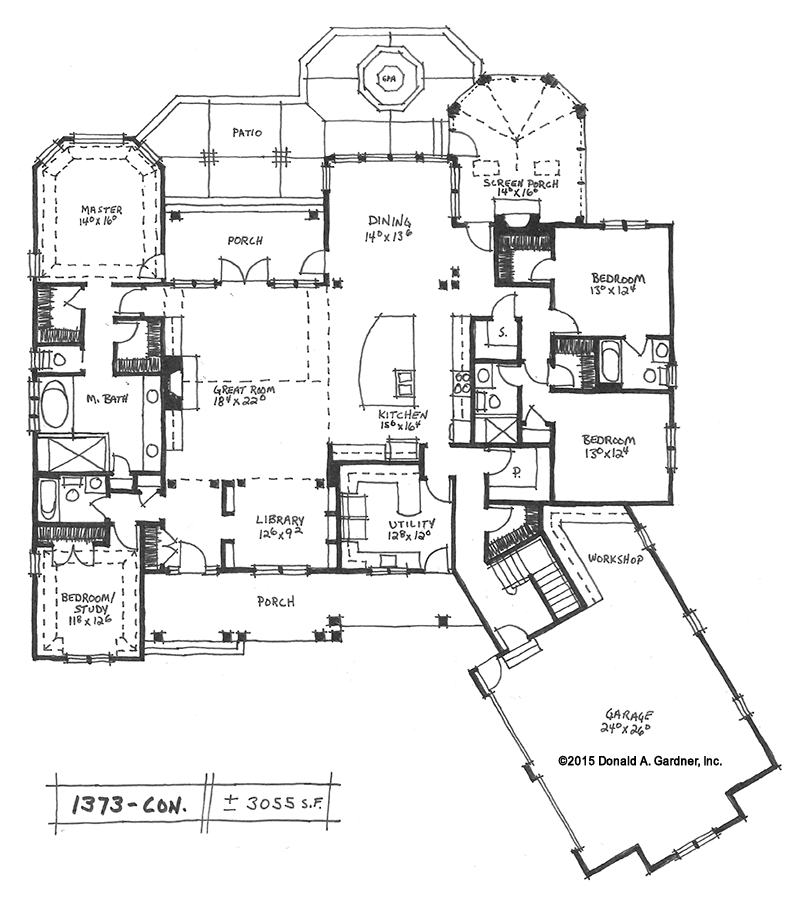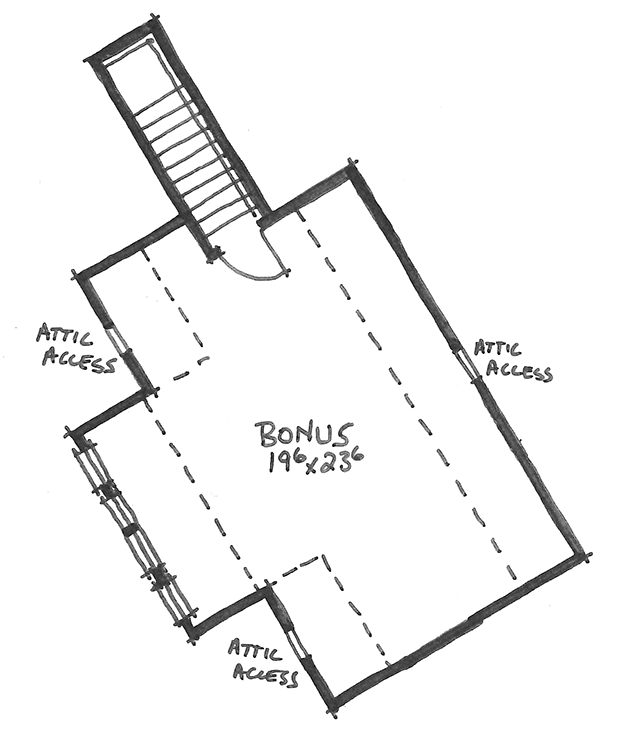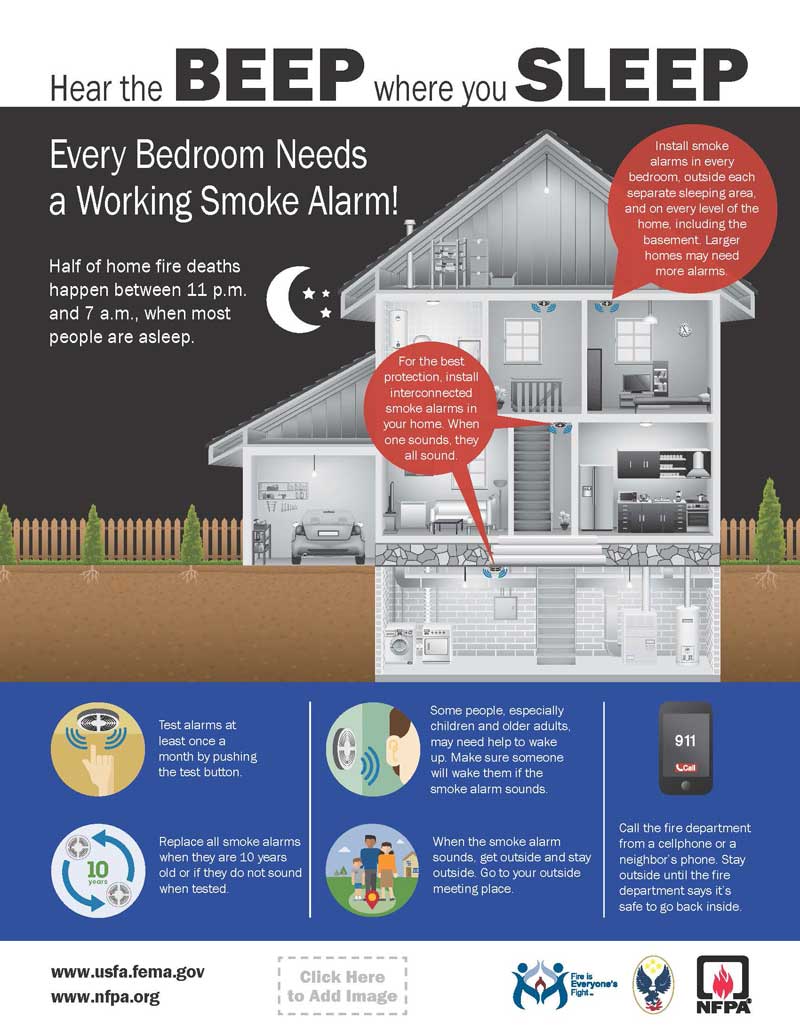If you anxiously anticipate the release of new Donald A. Gardner house plans, subscribe to our RSS Feeds! RSS (Really Simple Syndication) is the easiest way to find out when your favorite web pages have been updated. Using an RSS Reader, it is easy to get updated content from your favorite websites, rather than repeatedly checking the websites manually. An RSS Reader allows you to track all of your favorite web pages in one place, with your regular web browser. There are many different RSS Readers that you can use to manage your RSS subscriptions -- most are free, so you can choose one based on your personal preferences. For example, if you want to know when new Donald A. Gardner Country House Plans have been added to the website, subscribing to the "Country House Plans" RSS feed will give you a quick link to the most updated content in our country style home plans collection, instead of returning to the site over and over with no new results in your search. If you are searching for a house plan in a specific style, but haven’t found the perfect plan yet, signing up for Donald A. Gardner RSS feeds will show you the latest home plans added in our most requested categories, including European House Plans, Hillside House Plans and more!
Awesome Mix of Traditional Style & Modern Details
Home Design Quick Facts:
- Charming Craftsman style
- Open concept kitchen/dining area
- Angled garage
- Room to grow with 550 sq. ft. bonus room
 Have you been looking for a really attractive, traditionally styled home plan that features modern amenities with room to grow? You just found it in The Butler Ridge. This home features 2,896 sq. ft. of living space, 4 bedrooms, 4 baths, and a massive 551 sq. ft. bonus room.
Have you been looking for a really attractive, traditionally styled home plan that features modern amenities with room to grow? You just found it in The Butler Ridge. This home features 2,896 sq. ft. of living space, 4 bedrooms, 4 baths, and a massive 551 sq. ft. bonus room.
When you view the exterior of this home you’ll be captivated by the Craftsman styling and angled garage which provides a courtyard effect. The exterior of the home offers a beautiful porch and patio area for relaxing and entertaining. The home features several porches, including an inviting screen porch with cathedral ceiling.
The first floor plan of The Butler Ridge blends convenience and beauty. The open concept kitchen and dining area makes meal preparation and serving a breeze. The great room awaits for fun family nights or entertaining with its fireplace.
On the main level you’ll find the attractive master suite with dual walk-in closets and elegant master bath. This floor also features a bedroom/study. On the lower level you’ll find two more bedrooms and a rec room with fireplace, along with two more baths. Need more room to expand? Go upstairs to your 550 sq. ft. bonus room.
The Butler Ridge also satisfies with its storage and hobby room flexibility. You’ll find a convenient mud room, utility room, pantry and e-space as just some of the flexible spaces in this home.
Want to see more plans like this? We’ve got them for you here.
The post Charming Craftsman Cottage with Angled Garage appeared first on HOUSE PLANS BLOG.

















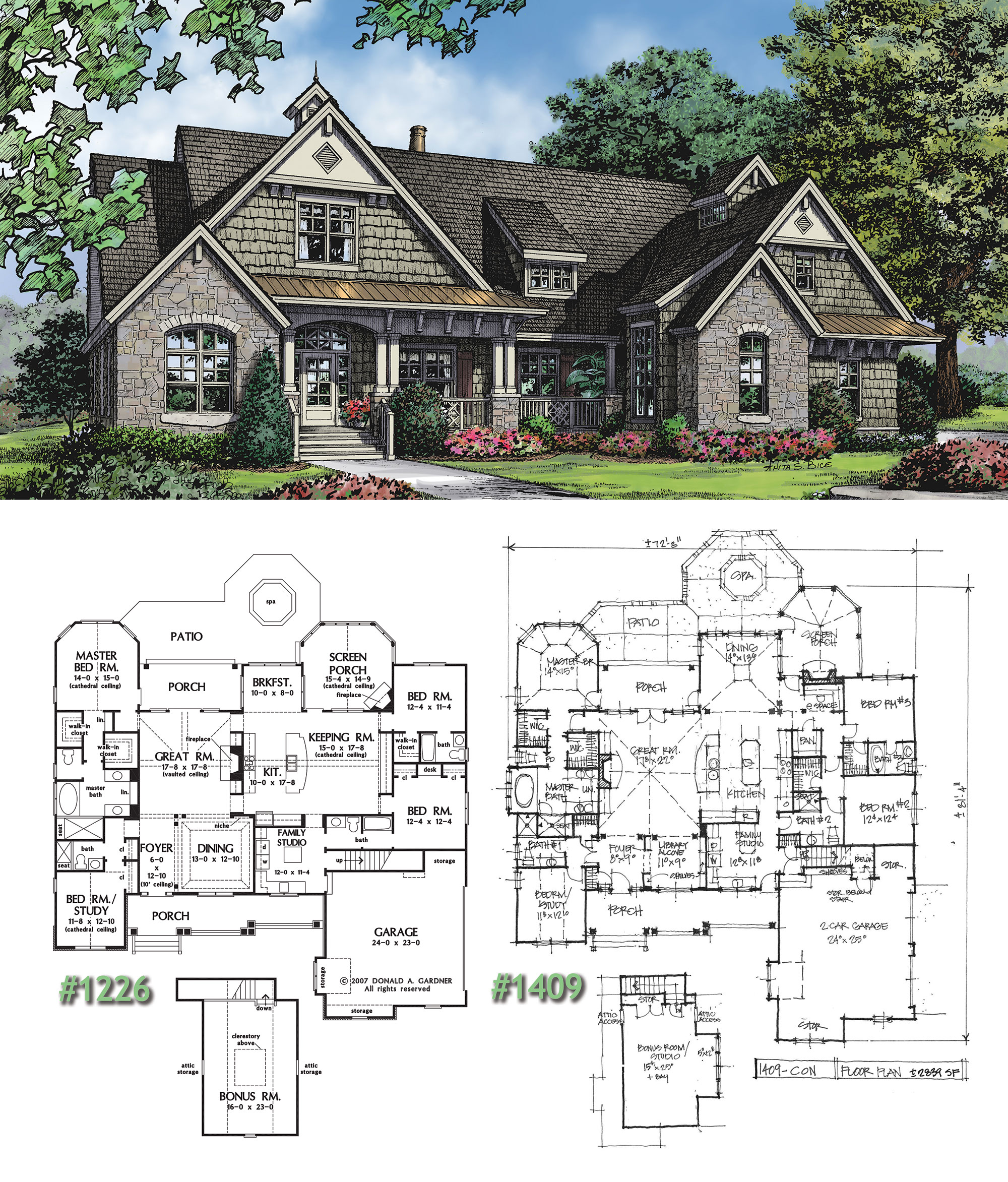
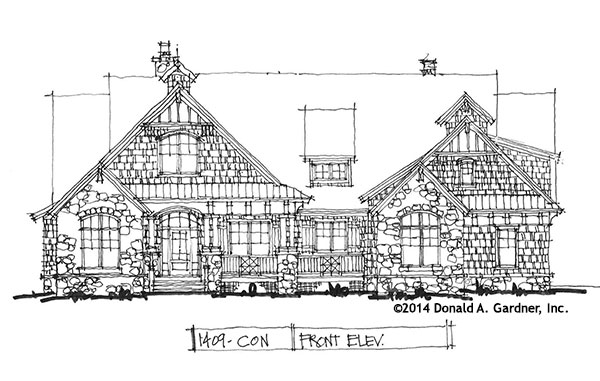

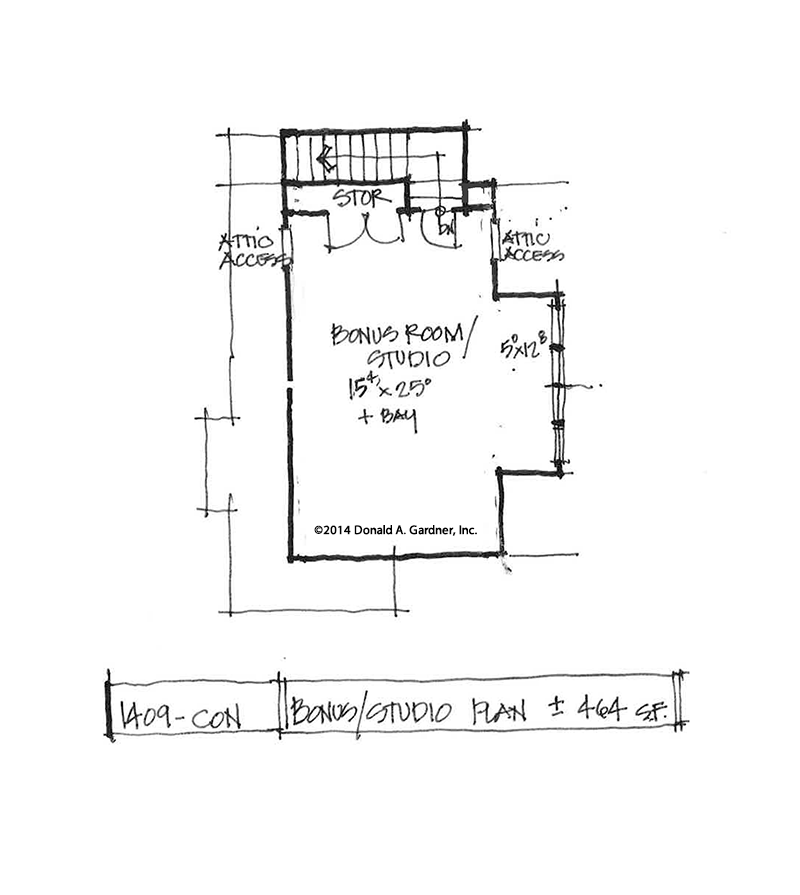
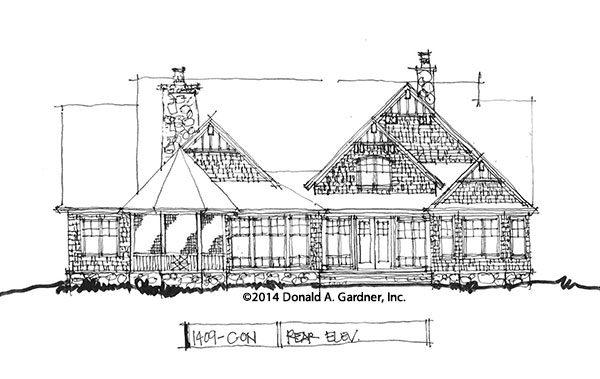





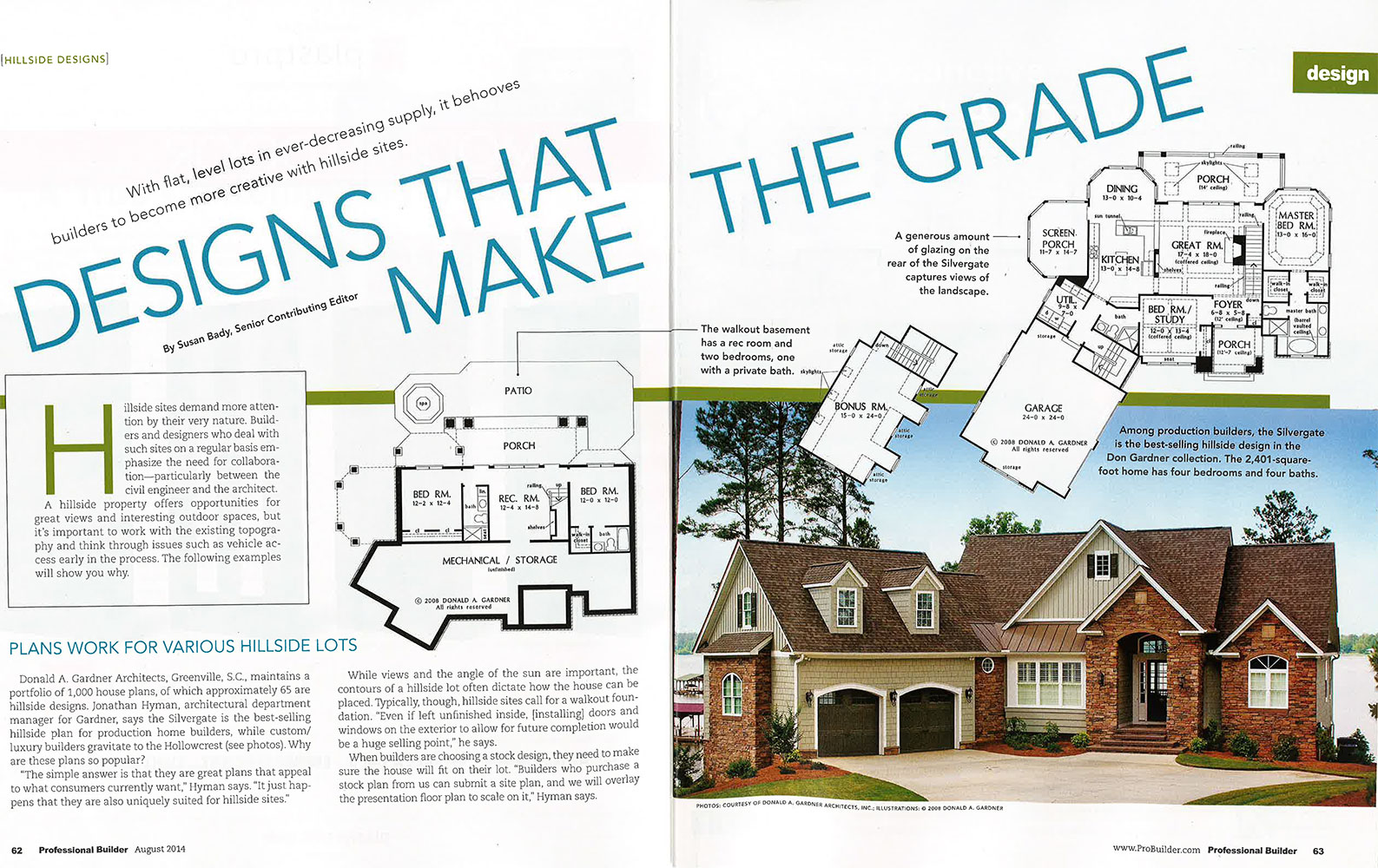


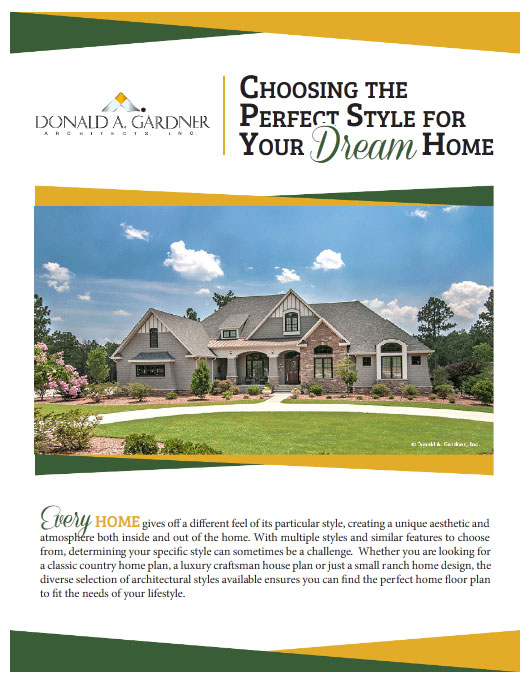

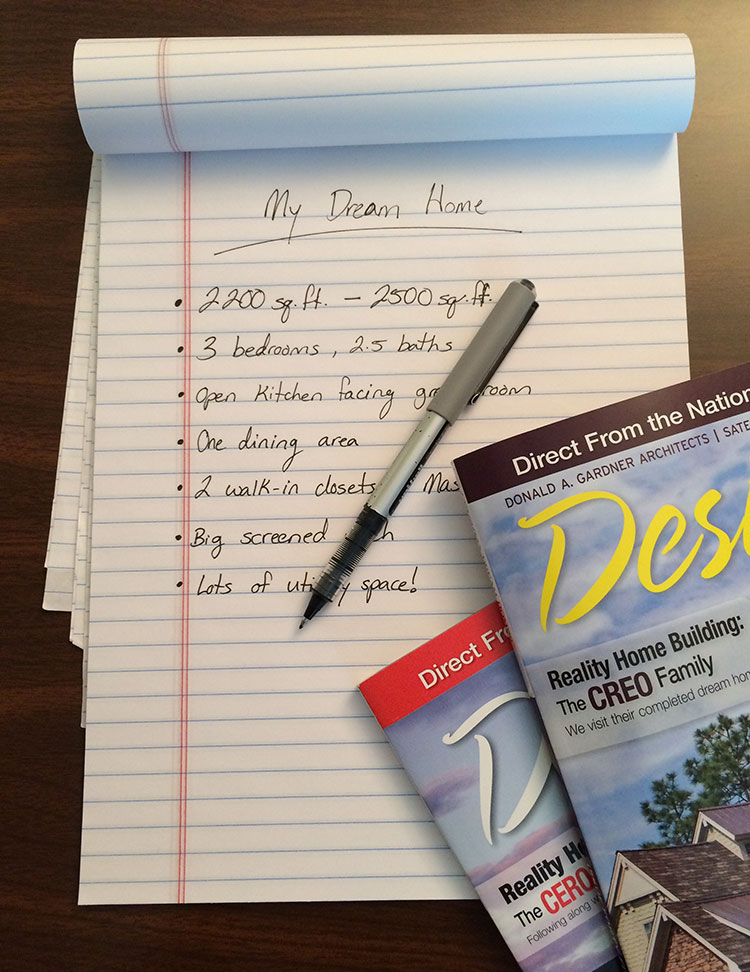 Before actually beginning your search for a new home floor plan, assess your personal needs in a home. There are a wide range of factors to consider when choosing your home floor plan, such as the number of rooms, overall floor space, number of bathrooms and bedrooms etc. By first listing the requirements of your dream home, you can help to narrow down your search and find the home design that is specifically tailored to your personal lifestyle needs.
Before actually beginning your search for a new home floor plan, assess your personal needs in a home. There are a wide range of factors to consider when choosing your home floor plan, such as the number of rooms, overall floor space, number of bathrooms and bedrooms etc. By first listing the requirements of your dream home, you can help to narrow down your search and find the home design that is specifically tailored to your personal lifestyle needs. When in doubt, don’t be afraid to seek out the professional advice of an architect or designer. Many will be glad to help you choose the proper home floor plan that is suitable for your individual needs. At Donald A. Gardner Architects, Inc. we have been providing our customers with timeless design and functional living for over 35 years. We aim to be the most highly respected provider of pre-designed home floor plans, offering
When in doubt, don’t be afraid to seek out the professional advice of an architect or designer. Many will be glad to help you choose the proper home floor plan that is suitable for your individual needs. At Donald A. Gardner Architects, Inc. we have been providing our customers with timeless design and functional living for over 35 years. We aim to be the most highly respected provider of pre-designed home floor plans, offering 