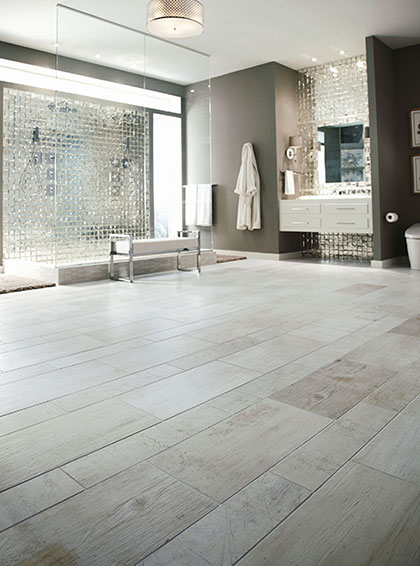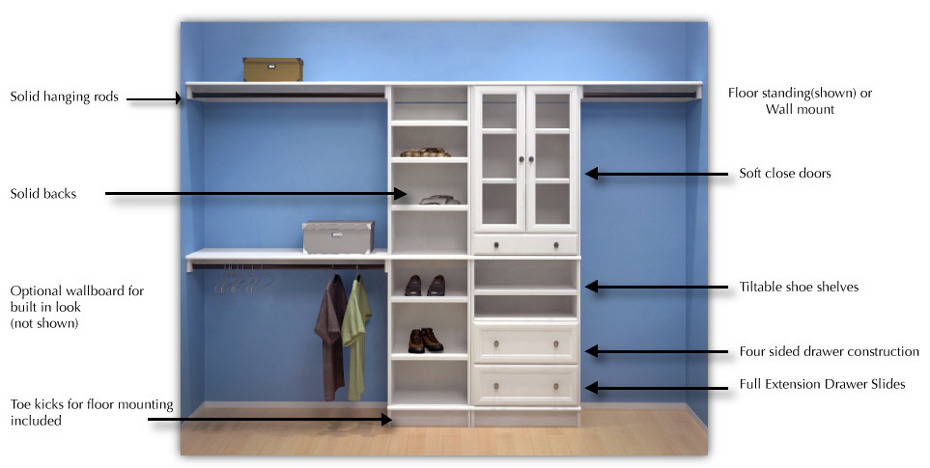If you anxiously anticipate the release of new Donald A. Gardner house plans, subscribe to our RSS Feeds! RSS (Really Simple Syndication) is the easiest way to find out when your favorite web pages have been updated. Using an RSS Reader, it is easy to get updated content from your favorite websites, rather than repeatedly checking the websites manually. An RSS Reader allows you to track all of your favorite web pages in one place, with your regular web browser. There are many different RSS Readers that you can use to manage your RSS subscriptions -- most are free, so you can choose one based on your personal preferences. For example, if you want to know when new Donald A. Gardner Country House Plans have been added to the website, subscribing to the "Country House Plans" RSS feed will give you a quick link to the most updated content in our country style home plans collection, instead of returning to the site over and over with no new results in your search. If you are searching for a house plan in a specific style, but haven’t found the perfect plan yet, signing up for Donald A. Gardner RSS feeds will show you the latest home plans added in our most requested categories, including European House Plans, Hillside House Plans and more!
#5019 – The Hollowcrest – A European Home Design and Hillside Walkout Beauty
- Stunning curb appeal
- Great room features wall of windows
- Two rear porches; one a screen porch with fireplace
This stunning hillside walkout home exudes Old World charm. With 4,357 sq. ft. of living space (not counting a large 582 sq. ft. bonus room), The Hollowcrest makes a statement. From its three car garage that blends seamlessly into the European style architecture, to its graceful stone entrance, this home delights both inside and out.
Upon entering the home, the foyer leads to the massive great room with cathedral ceiling and fireplace. The kitchen, breakfast room and screen porch area flow together to make a popular gathering space. The great room opens to another porch with 12 foot ceiling.
The master suite is secluded on the main level and includes an inviting sitting area against a backdrop of floor to ceiling windows. The master bath impresses with a soaking tub, double vanity and corner shower. On the main level there’s one more bedroom which can also be used as a study.
On the lower level you’ll find three more bedrooms, each with its own bath. There’s also a rec room and fireplace, and even a wine cellar. The lower level would make a great in-law suite, children’s rooms or a perfect place for overnight guests.
See more home plans like this on the Don Gardner website.
The post Home Design with European Style appeared first on HOUSE PLANS BLOG.













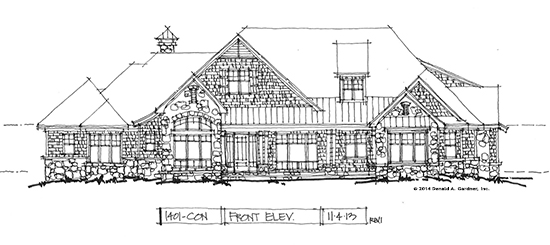
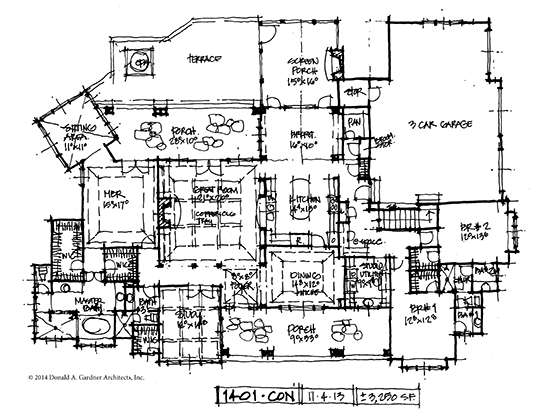

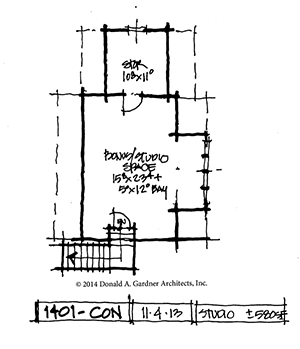

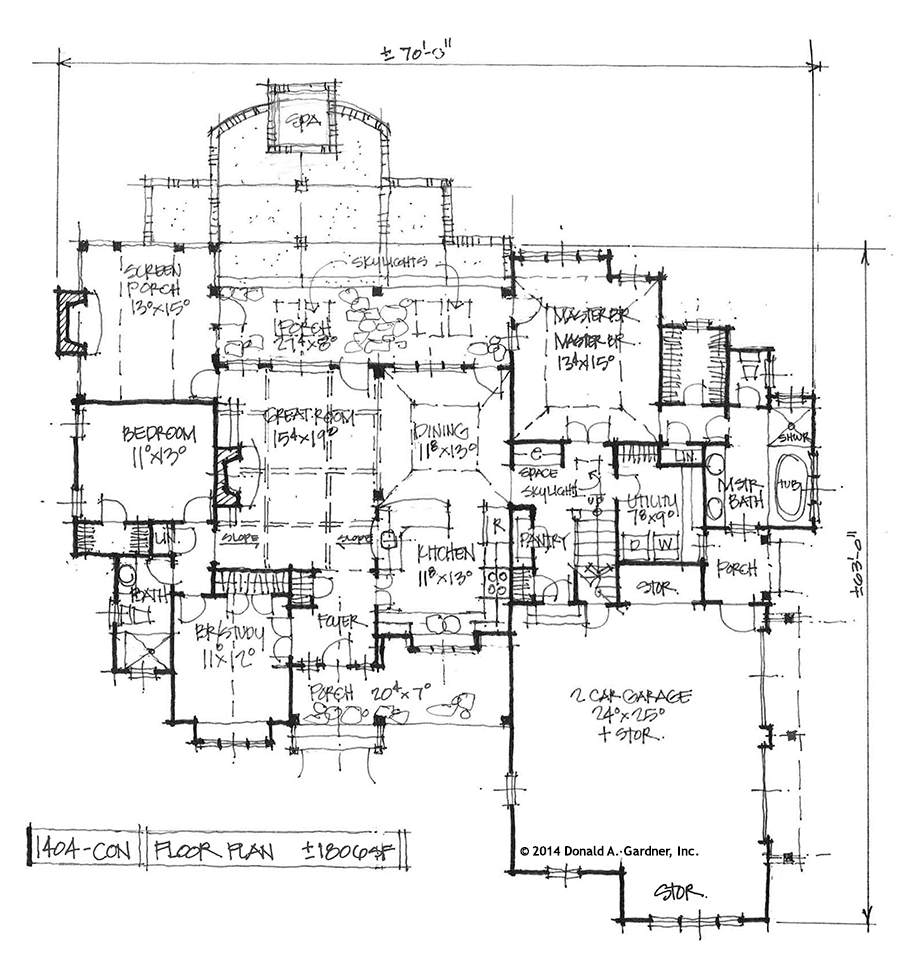





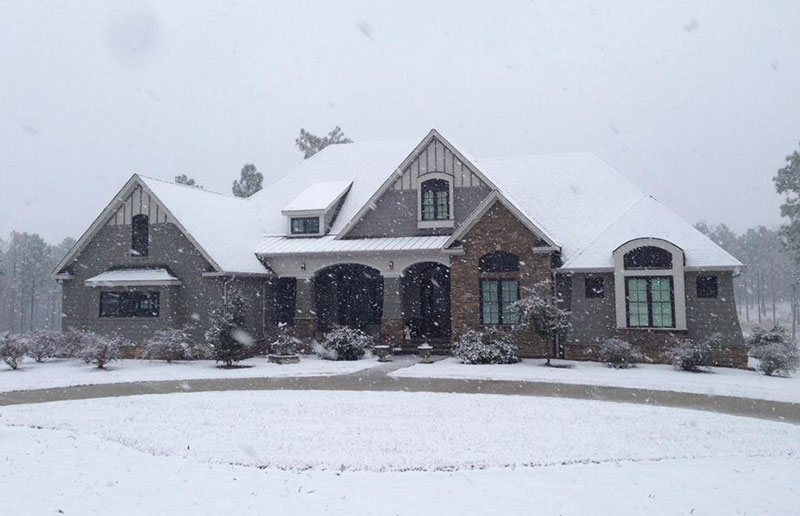



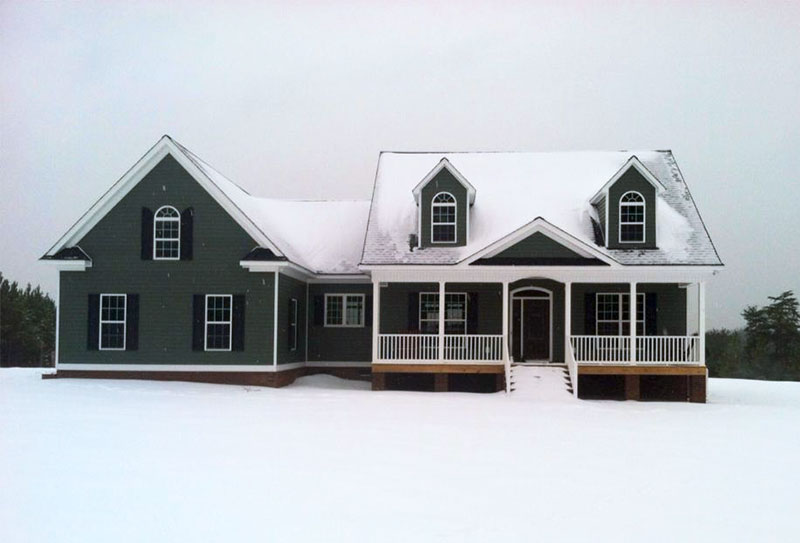
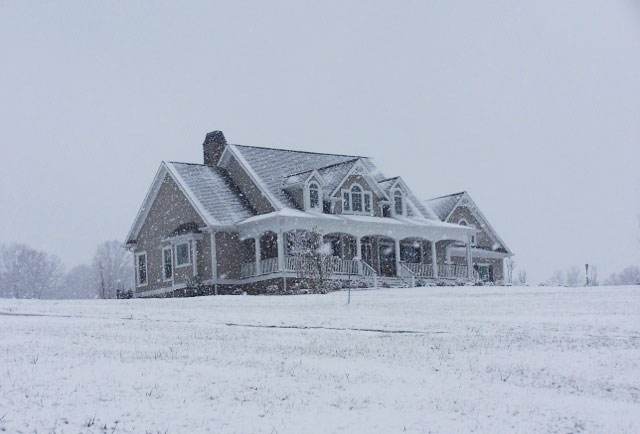







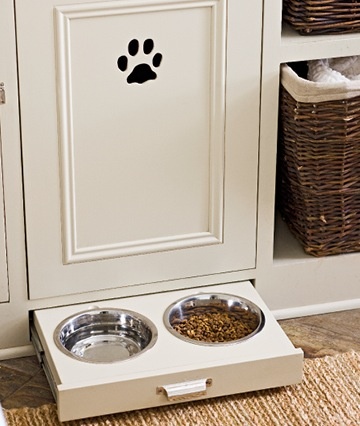









 Our home plan concepts begin as sketches, which we share online as
Our home plan concepts begin as sketches, which we share online as

