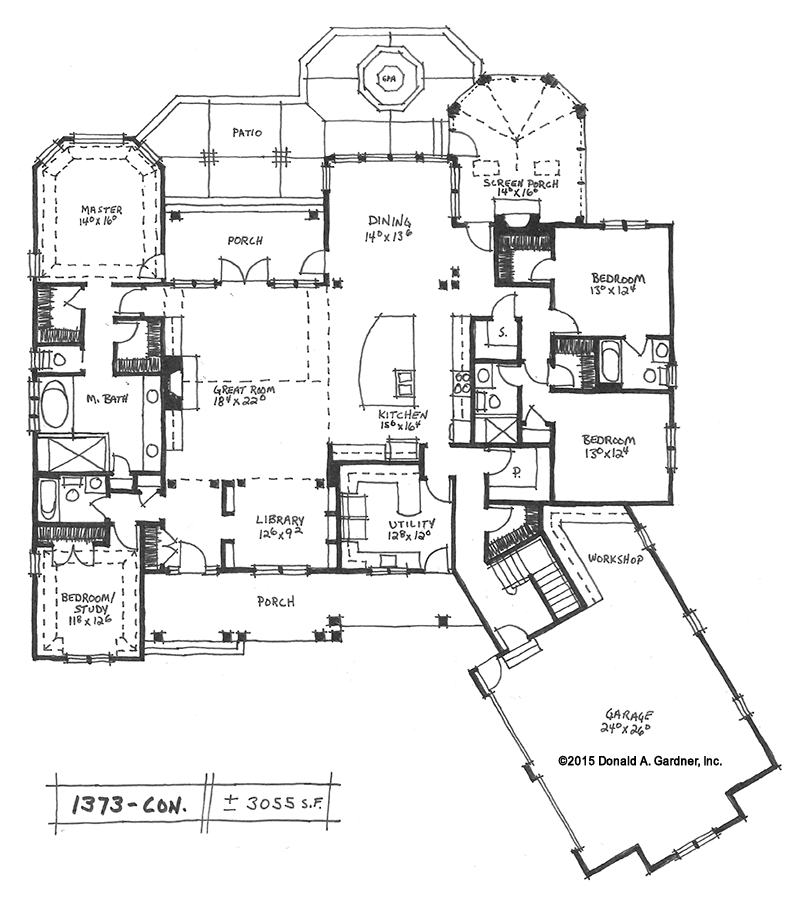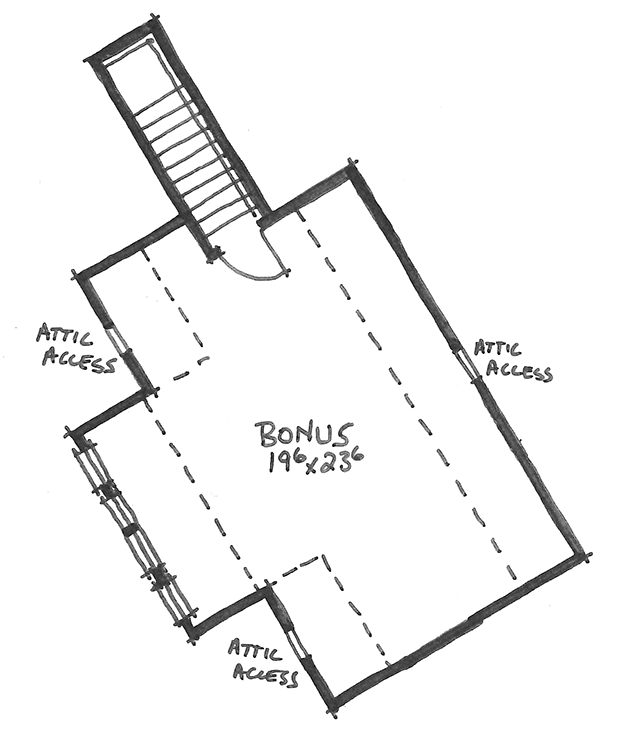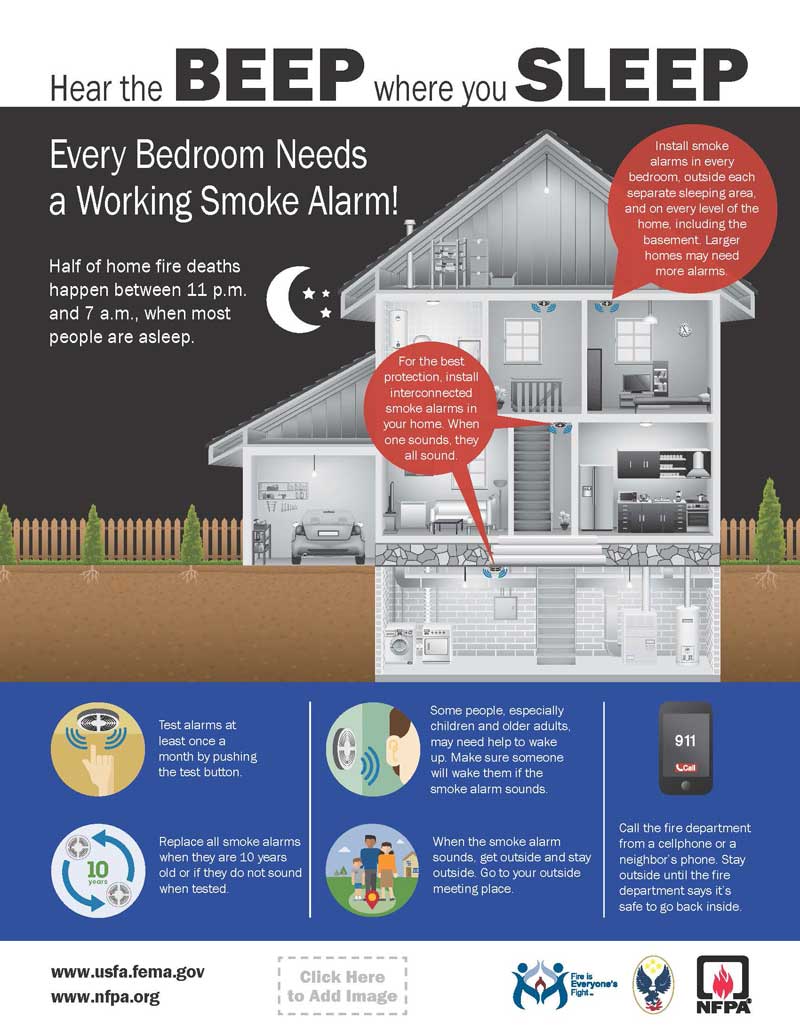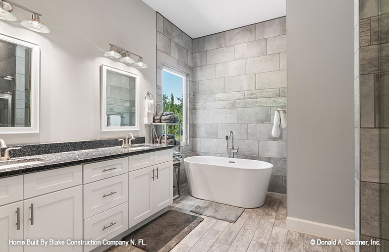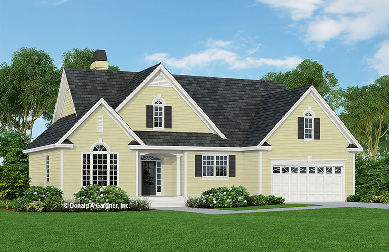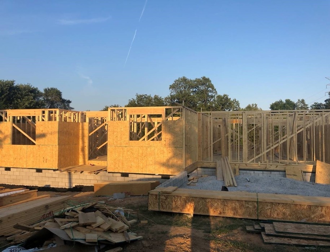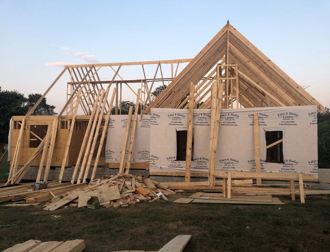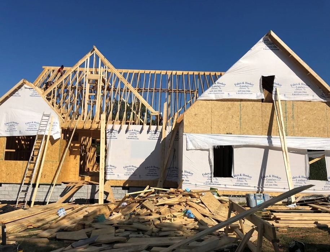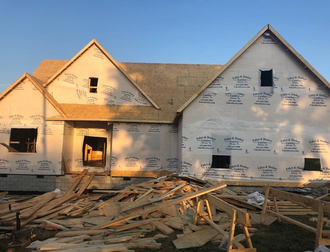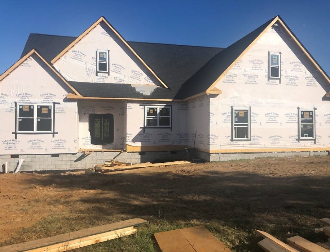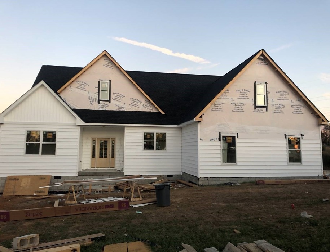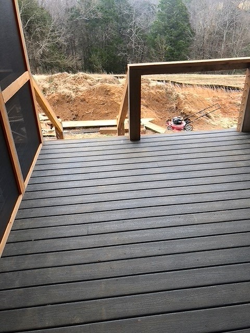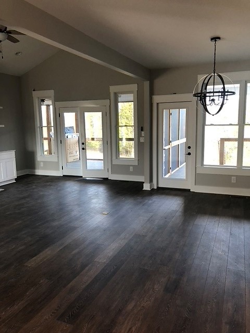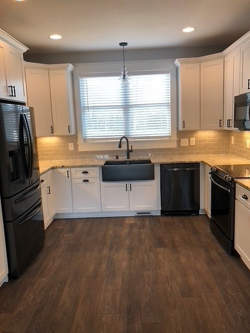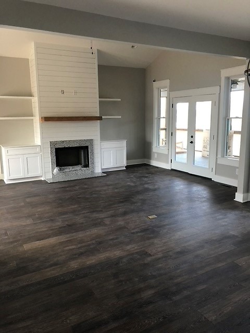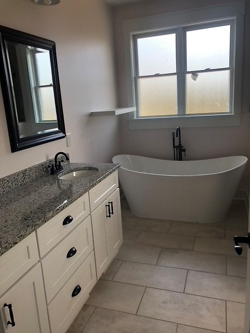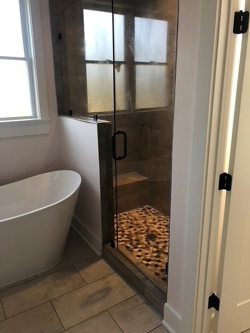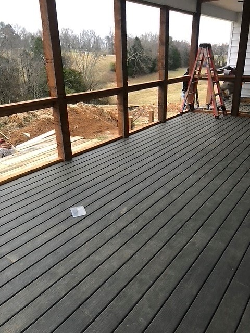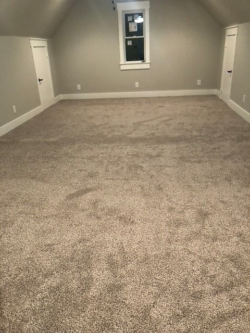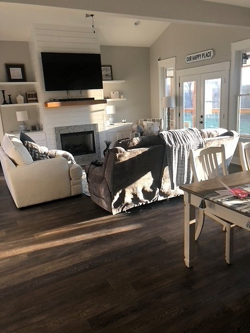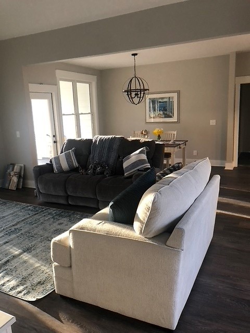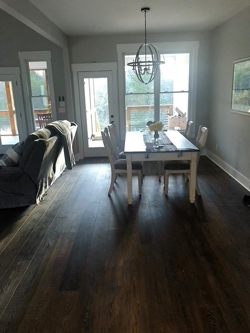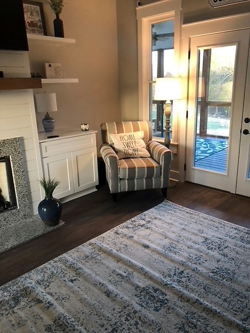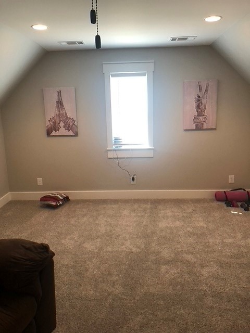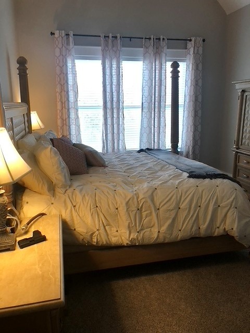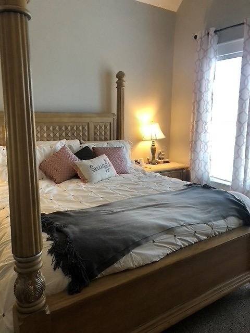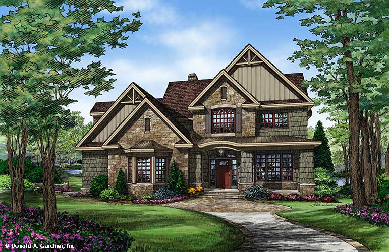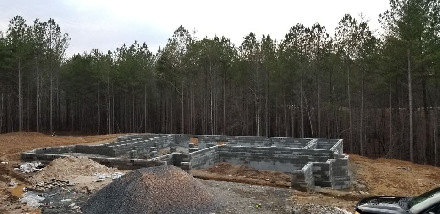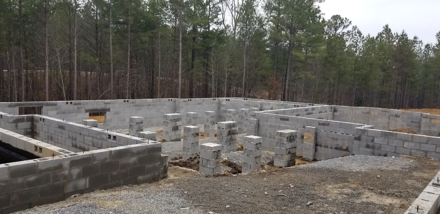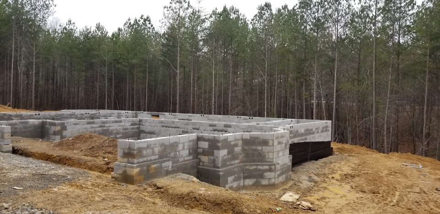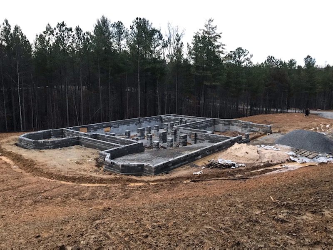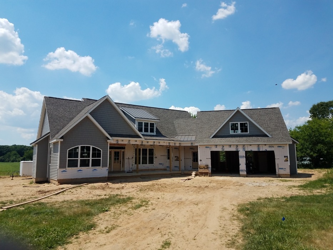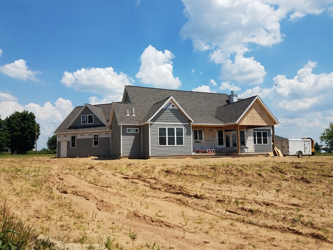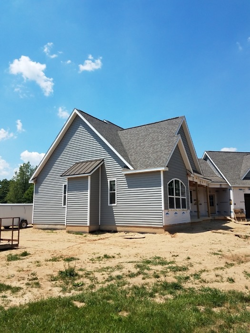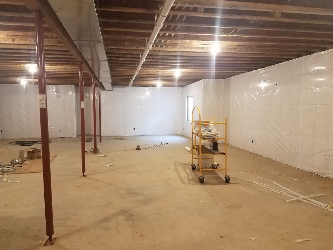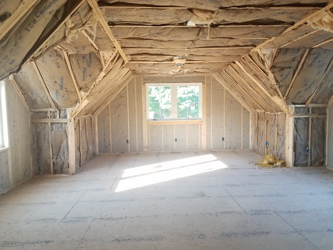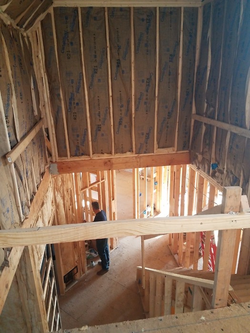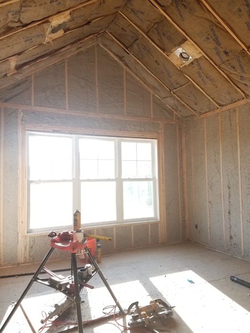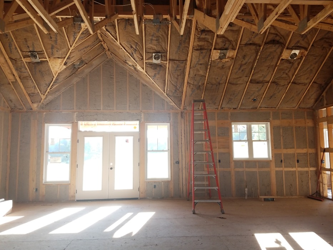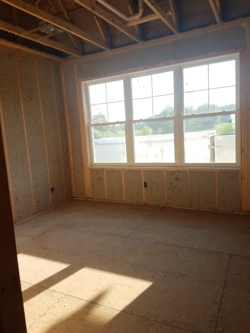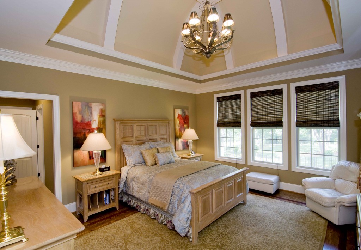The Ambroise #1373 has a unique Arts & Crafts exterior and special features for the whole family inside!
NOW AVAILABLE!
This Craftsman exterior is veiled in stone and shakes, topped with shed dormers and cupolas, and accented with arches and columns. The foyer reveals an open library lined with built-in book shelves. A large island kitchen is flanked by a large walk-in pantry and a storage closet. The great room opens to a covered porch while a single dining space is adjacent to the screened porch with fireplace and decorative ceiling. The master suite features dual walk-in closets with sun tunnels and a luxurious bathroom. A bedroom/study offers flexible space and two additional bedrooms are available, each with a full bath and walk-in closet. The garage offers a workshop and private entry and a bonus room overhead.
Click here to see our new house plan #1373 -The Ambroise!
Compare to the original sketches:
Conceptual Design #1373 has an Arts & Crafts exterior with a mix of stone, shake, and board and batten siding, crowned with cupolas and shed dormers. A wide front porch leads the way inside to an exceptionally open living space where columns and ceiling treatments define the great room, library, kitchen, and single dining area. The curved kitchen island is ideal for entertaining, while a large pantry and family studio / utility room sit out of view of the living areas.
The angled garage has a workshop, outdoor access, and plenty of windows to bring in natural light. A bonus room above offers flexible space for future expansion.
Two bedrooms, each with a walk-in closet and private bath, sit across the plan from the bedroom/study and master suite. The master bedroom enjoys rear views and porch access, dual walk-in closets, and a bathroom with linen closet and plenty of counter space.
Outdoor living can be enjoyed in any season on the screen porch with fireplace and skylights.
Please take a few moments to tell us what you think!
Search all available plans at www.dongardner.com
View all our Conceptual Plans
CLICK HERE to sign up for email alerts about new and updated conceptual designs!
The post NEW HOUSE PLAN – THE AMBROISE #1373 IS NOW AVAILABLE appeared first on Don Gardner House Plans.




